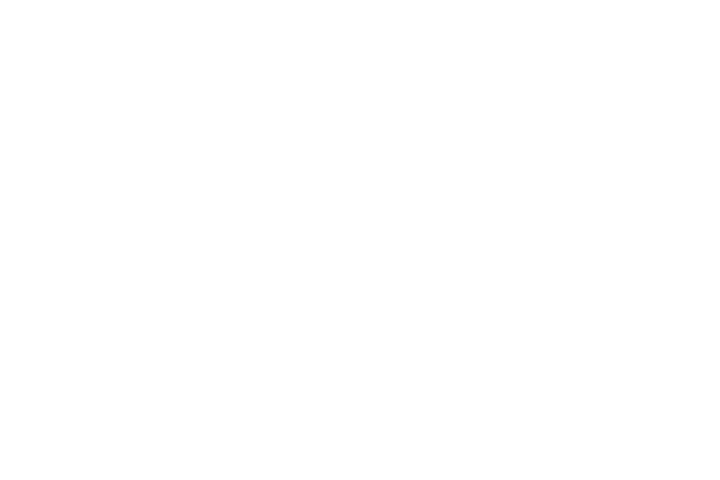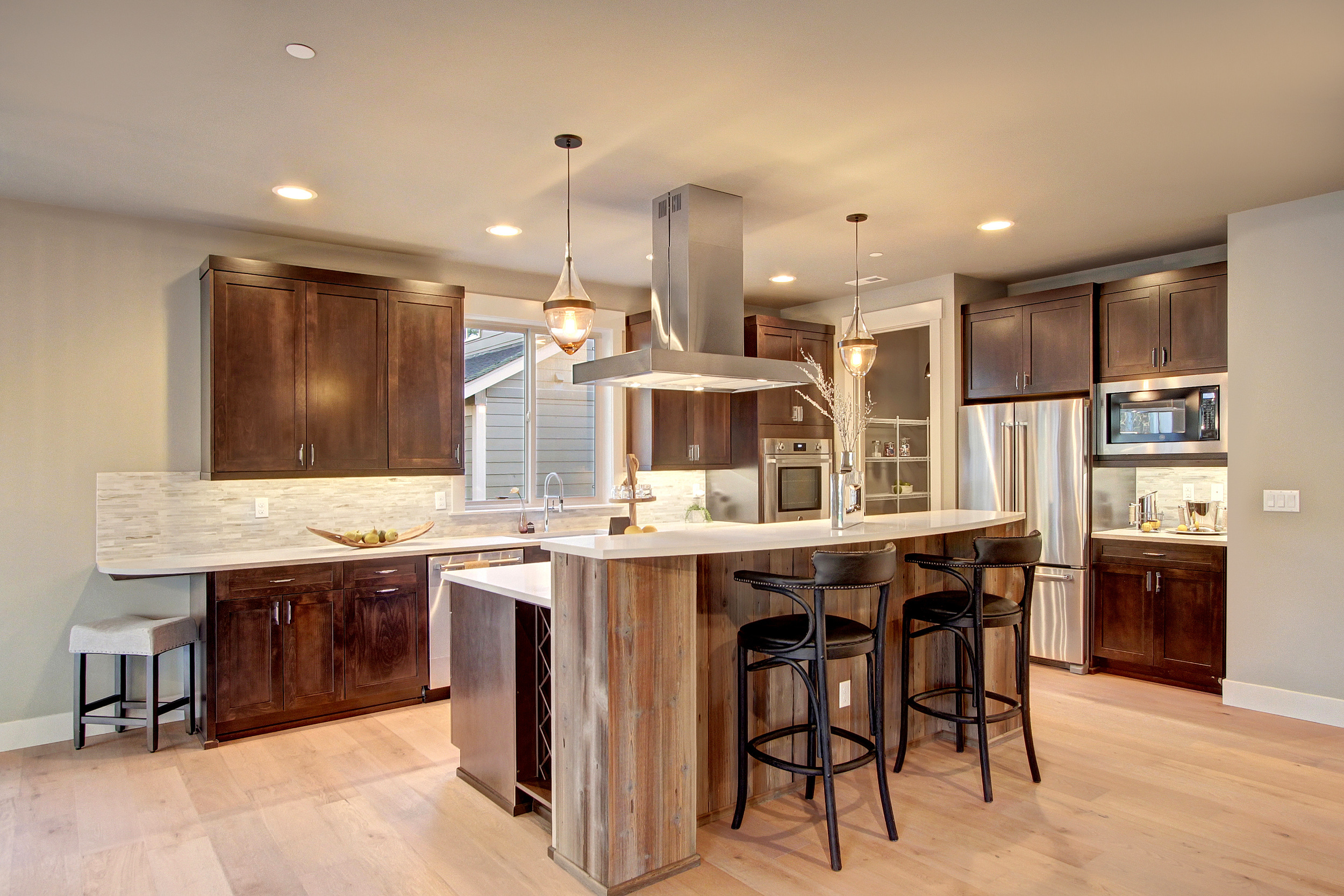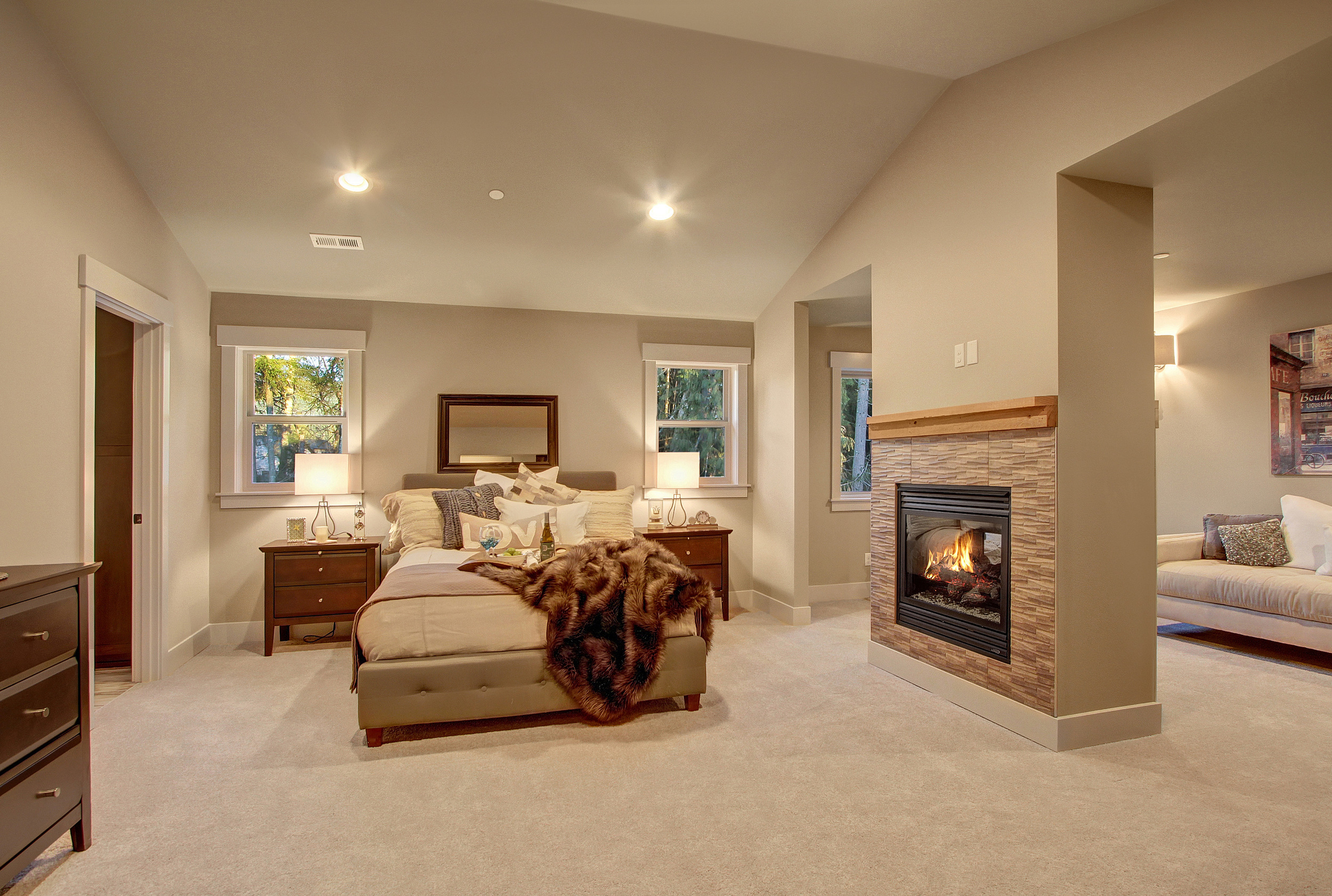"The Collection at Lake Kathleen" is a set of four unique luxury homes spread out through an established neighborhood surrounding Lake Kathleen in the East Renton Highlands. All four homes feature modern rustic styling including reclaimed wood accents, exposed beams, rolling barn doors, Restoration Hardware light fixtures and extensive use of natural stone. Chef's kitchens feature quartz countertops and professional quality appliances. Outdoor living rooms with fireplaces extend functional space and each home also boasts a spacious three to five-car garages with architectural glass panel doors. The Collection at Lake Kathleen is served by the highly acclaimed Issaquah School District!
SBG Homes' 'Collection at Lake Kathleen' represents homebuilder Chris Currey's vision for developing new luxury homes – to provide unique, high-quality homes within established neighborhoods. SBG Homes carefully selects locations with infill homesites ideally suited satisfy today's demanding homeowners' needs including large level lots, easy commuter access, great schools, and plenty of nearby shopping and services. Each home is specifically designed to maximize the potential of the land parcel they are built on and utilize master craftsmen dedicated to quality and attention to detail.
Homesite 60 | SOLD
This new SBG Home at 13311 191st Ave SE Renton, WA is nearly complete and now available.
3888 SQF | 3 BED • 3.5 BATH • Master Down + Master Up • DEN
Media Room • OUTDOOR ROOM • 3-CAR • Double-Lot
This handsome three bedroom, 3.5 bath, home in Renton is located about 200 yards from Lake Kathleen. The 3,888-square-foot floor plan features dual master suites with one on the main-floor and another upstairs. The open chefs kitchen with quartz counter tops, a long island, and high-quality Thermador appliances overlooks the great room with fireplace (pre-wired for flat screen tv) and an outdoor room with its own fireplace and vaulted ceiling. This home is finished with an abundance of designer touches throughout including reclaimed barn wood accents.
Homesite 35 | SOLD!
3211 SQF | 3 BED · 2.5 BATH · DEN · BONUS · OUTDOOR ROOM · 3-CAR
Situated on the northern end of Lake Kathleen in the Renton Highlands, this spacious 3-bedroom, 2.5 bathroom Northwest home provides the perfect combination of access to nature and the city with ample room for your family. As you enter, more than 3,211 square feet of excellent craftsmanship and carefully designed rooms makes for an immediate feeling of coming home.
Homesite 36 | SOLD!
2940 SF | 3 BED · 2.5 BATH · DEN · BONUS · OUTDOOR ROOM · 5-CAR
This spacious three bedroom, 2.5 bath, home in Renton is located just blocks from Lake Kathleen. Its 2,940-square-foot floor plan features an open chefs kitchen overlooking a large great room with fireplace (pre-wired for flat screen tv) and surround sound system throughout. The kitchen is equipped with quartz counter tops, a long island, a six-burner Bertazzoni cook top with hood, a built-in oven, as well as a separate microwave oven.
Homesite 37 | SOLD!
3385 SQF | 4 BED · 2.5 BATH · DEN · BONUS · OUTDOOR ROOM · 5-CAR
Nestled into a tree-lined street, this East Renton Highlands home features four bedrooms, 2.5 baths and a five-car garage with glass doors. Positioned on a large flat lot in an established community, it’s perfect for small children who want to play. Located in the Issaquah School District.
















