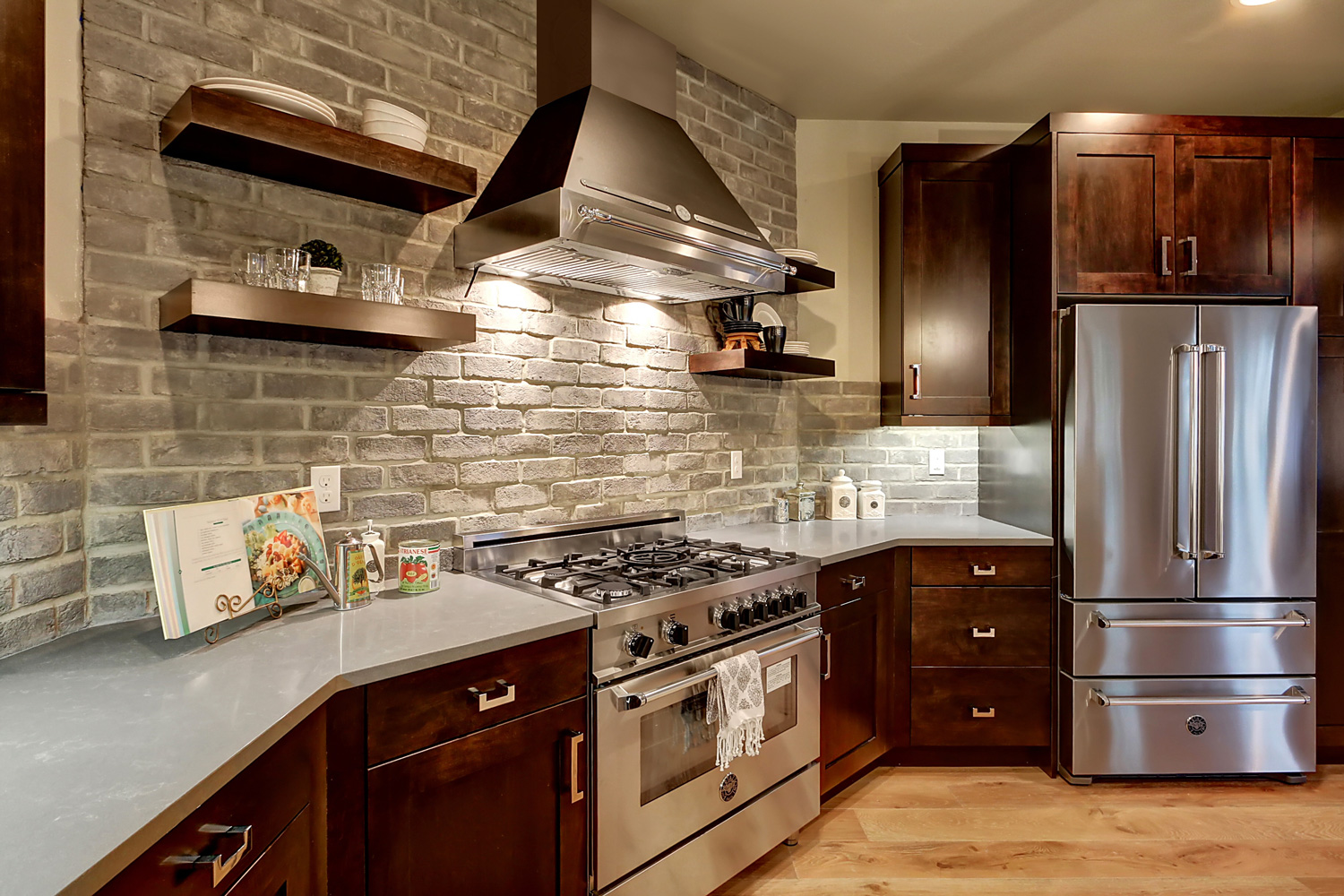The Collection at Lake Lucerne Phase 1 is Sold Out
Phase 2 Now Selling
Homesite One Just Listed!
Homesite Ten | SOLD
21604 SE 259TH STREET MAPLE VALLEY, WASHINGTON 98038
6 SQF | 6 BED · 4.5 BATH · DEN · OUTDOOR LIVING · 3-CAR
The ideal home for homeowners who love to entertain, this two-story, six-bedroom home welcomes guests with a soaring two-story entry. On the main level is a formal dining room—complete with classic coffered ceilings—and a private study for work-from-home executives. The chef’s kitchen boasts a walk-in pantry and a sunlit breakfast nook for casual meals, and the great room with gas fireplace leads out onto a covered backyard porch for dining al fresco. Next to the great room is an oversize guest suite with full bath and walk-in closet—perfect for out-of-town visitors or multigenerational families.
Upstairs, the huge master suite includes a luxury five-piece master bath, including two walk-in closets and a deep soaking tub. The second floor also includes a large playroom that can be used as a media or extra bedr0om.
Currently under construction, homeowners can personalize this home to fit their own lifestyle and tastes.
Homesite One | SOLD
21607 SE 258th Street Maple Valley, Washington 98038
3004 SQF | 5 BED · 2.75 BATH · GREAT ROOM W/ OUTDOOR LIVING · 3-CAR
This 5-bedroom home features a great room floor plan with soaring vaulted ceilings, stone fireplace and a chef’s kitchen with a sunlit breakfast nook. The entire space is outfitted with quartz countertops, brick walls, reclaimed beams, modern style shelving and cabinet mix, beverage cooler and butler pantry that all opens out onto a covered patio featuring a second gas fireplace as its center piece. And just off the great room, a main floor Junior Suite with adjacent three-quarter bath rounds out the main floor. Upstairs you’ll find the open loft that’s ideal for a media or game room, as well as four more bedrooms including the spacious master suite with vaulted ceiling, 5-piece bath and dual walk-in closets. Beyond the living spaces are the 3-car garage with architectural glass-panel doors, a large fully fenced backyard with fire pit area and plenty of room to roam.
Homesite Two | SOLD
21615 SE 258th Street Maple Valley, Washington 98038
3508 SQF | 4+ BED · 3.5 BATH · DEN · BONUS · OUTDOOR LIVING · 3-CAR
This four-plus-bedroom home welcomes homeowners with a wide, covered front porch and large entry. The spacious family room includes a cozy gas fireplace and opens onto a covered back patio with another stone-wrapped, gas fireplace that extends the living space outdoors. The gourmet kitchen features quartz countertops accented by a brick backsplash, a large island/eating bar, and high-performance Bertazonni appliances. On the second floor you’ll find the private den with sliding barn-door entry and three large bedrooms including the master suite with dual walk-in closets and a five-piece master bath. Further above still, you’ll discover the huge fourth bedroom/playroom and full bath awaiting you on the third floor.
DRIVING DIRECTIONS TO
21607 SE 258TH ST MAPLE VALLEY, WA
FROM BELLEVUE/RENTON VIA I-405 S
Take exit 4 for Washington 900 W to Washington 169 S/Renton/Enumclaw - Proceed 0.2 mi
Merge onto Sunset Blvd N - Proceed 0.4 mi
Use the left 2 lanes to turn left onto WA-169 S - Proceed 11.4 mi
Turn right onto Witte Rd SE - Proceed 0.8 mi
At the traffic circle, continue straight to stay on Witte Rd SE - Proceed 0.5 mi
Slight right onto 220th Ave SE - Proceed 0.3 mi
Slight right onto SE 259th St - Proceed 0.2 mi
Turn right onto 217th Ave SE - Proceed approx. 100 yards
Turn left onto SE 258th St - Destination will be on the left











