SOLD
3,387 SQF | 5 BED | 3 BATH | 3-CAR
MODERN FARMHOUSE DESIGN · MAIN FLOOR JR SUITE · PLAYROOM · OUTDOOR ROOM
It’s a modern take on the classic farmhouse—this distinctive home features detailing and accents that evoke a rustic charm enveloped by 21st century style. Interiors are hand-selected for ultimate impact and a lasting impression.
The design is perfect for families who like to entertain out-of-town guests owing to its first-floor guest suite with adjacent three-quarter bath. The exquisitely detailed gourmet kitchen features a wide curved eating bar. As the hub of the home, the kitchen is surrounded by a full-size pantry, great room, dining room and covered outdoor living room with gas fireplace.
On the second floor, you’ll discover the huge master suite with dual walk-in closets and vaulted ceiling to amplify light and space. A large open play area connects to each of the other bedrooms and an upstairs laundry simplifies daily chores.
FOR More Information About PRICING & AVAILABILITY CONTACT CARLA CLARK
206-478-4525
OR EMAIL US
Just imagine the memories you’ll create here.
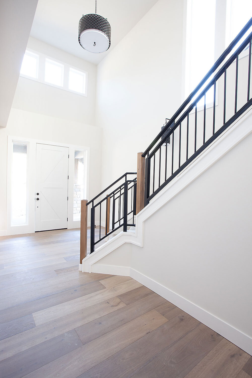
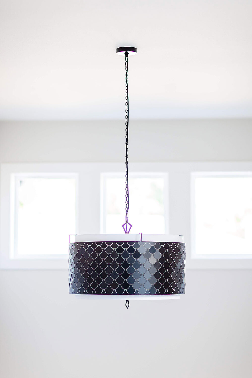
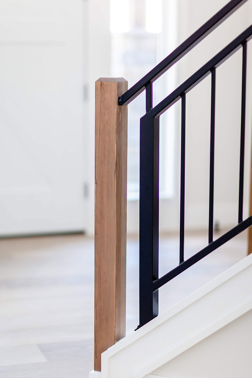
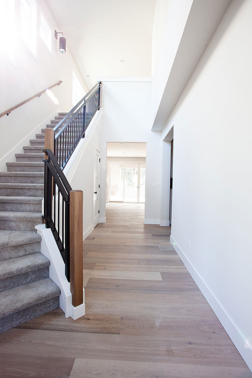
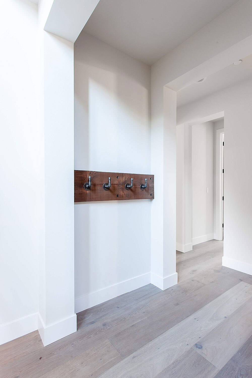
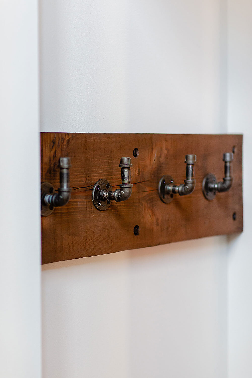
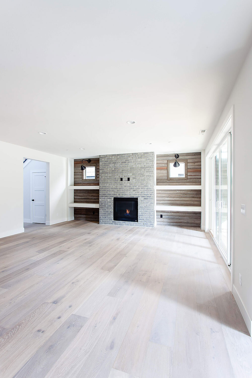
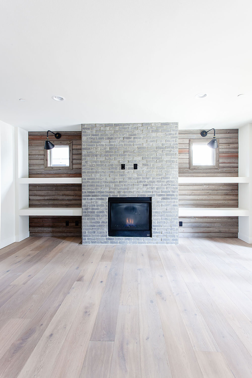
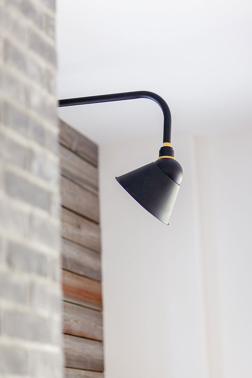
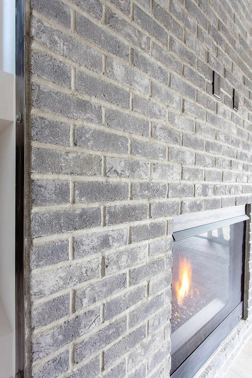
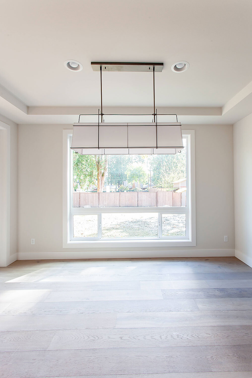
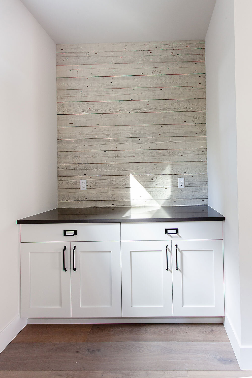
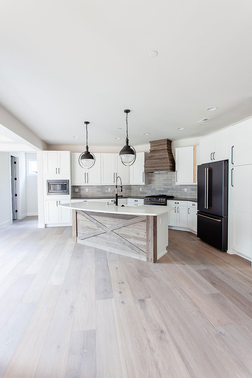
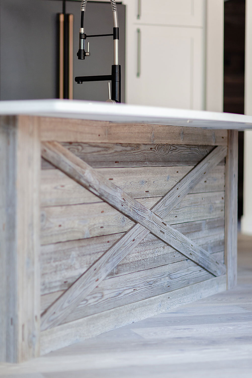
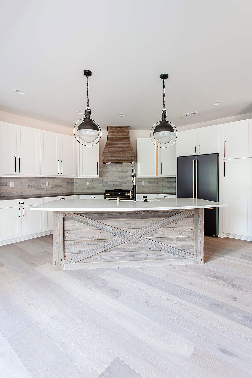
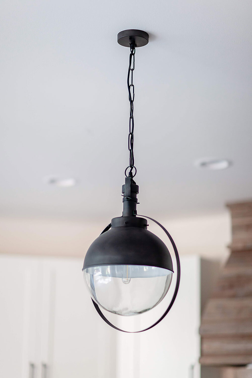
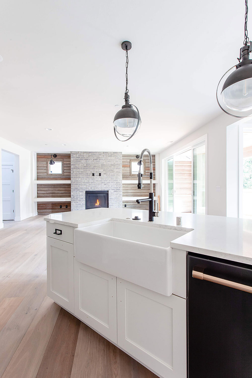
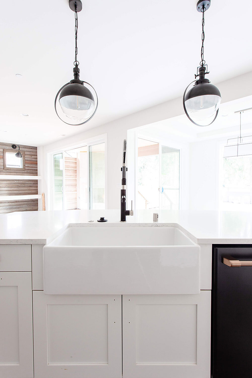
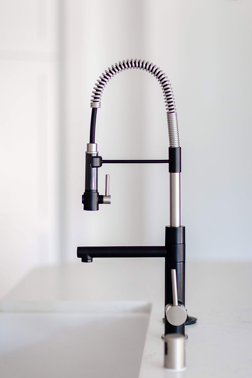
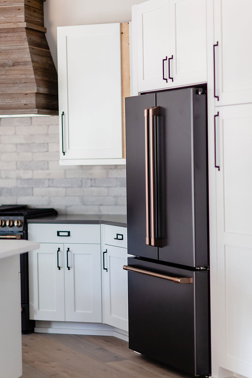
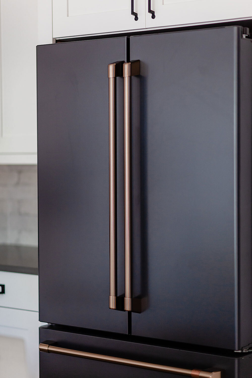
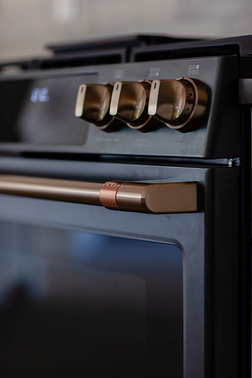
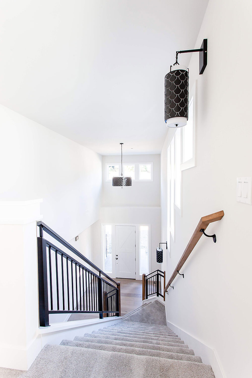
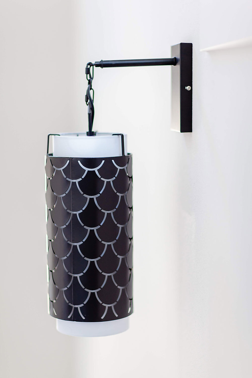
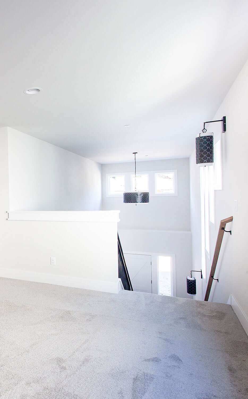
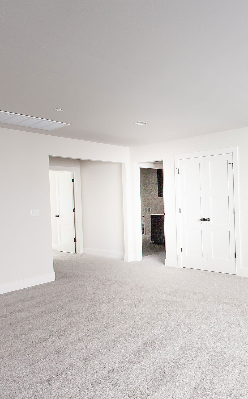
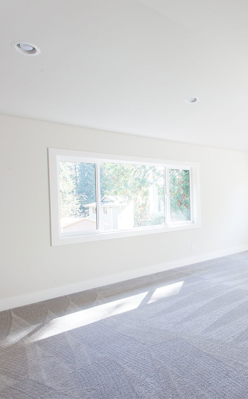
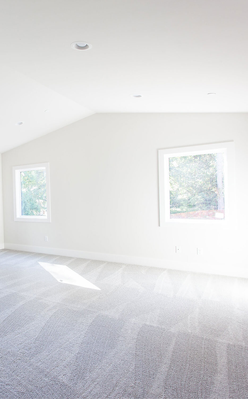
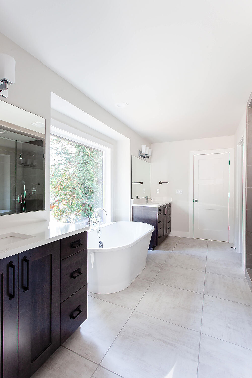
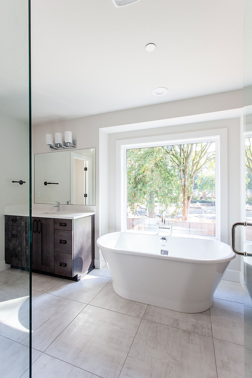
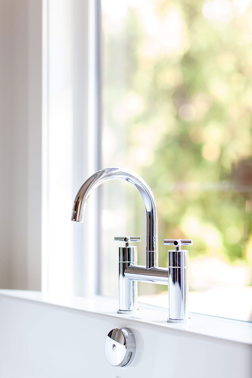
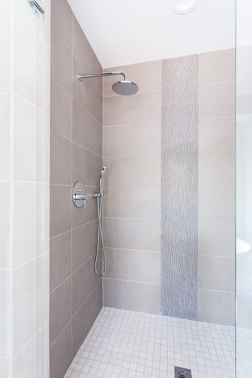
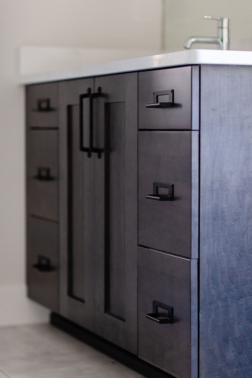
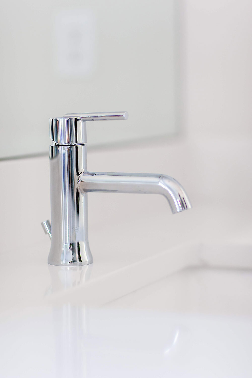
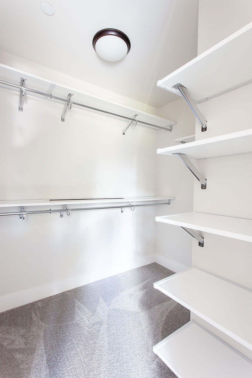
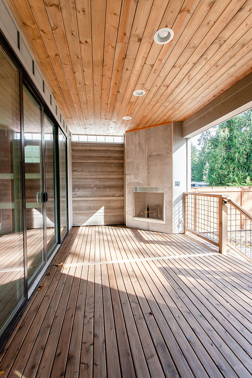
All Homes in The Collection at Lake Lucerne Feature:
Kitchens
· White and Gray Canyon Creek Cabinetry
· GE Café Appliances in Black or White w/ Bronze Pulls
· Custom Built Range Hood with Barn Wood or White Wood Exterior Design
· 3cm Quartz Counter Tops
· Farm Sink with Delta Single Spout Faucet in Brass or Black finish
· Island With Barn Wood Accents and Ample Eating Space (per plan)
· Walk in Pantry with Organized Built-In Shelving System
· Atlas Knobs & Pulls (per plan)
· Butler Pantry (per plan)
· Undermount Lighting
Baths & Laundry
· Raised Height Vanities
· Quartz Counters with Rectangular, Undermount Sinks
· Single Spout Delta Faucets in Chrome Finish
· 5-Piece Master Suite including:
Stand Alone Soaking Tub
Designer Shower with Glass Enclosure
Tile Flooring
High Efficiency Toilets
· Gray Stained Cabinets
· Oversized Mirrors
Interiors
· European Oak Hardwood Flooring in Kitchen, Entry, Pantry, Hallway, Living & Dining
· Custom Black or Natural Metal Stair Railings
· Durable Stain Resistant Carpet with 8” Pad
· Contemporary Gas Fireplace with Built-In Shelves & TV Nook
· Oversized Bedrooms with Ample Natural Light & Closet Space
· Upper Level Laundry Suite with Cabinetry & Quartz Counters (per plan)
· Picture Frame Detailed Millwork on Main with Window Sill Detail on Upper Level
· Vaulted Ceilings (per plan), 9’ Main, 8’ Uppers
· Barn Wood Highlights (per plan)
· Custom Made Coat & Shoe Rack
· Closet Organizers for Master & Pantry
ExteriorS
· Modern Farmhouse Design
· Board and Batt Siding Detail
· Durable Fiber Cement Siding
· Barn Style Entry Door
· Energy Efficient Black Vinyl Windows
· 8ft Painted Insulated Garage Doors
· Brick or Stone Accents & Front Elevation
· Fully Fenced with Gate
· Front and Back Yard Landscaping with Hydroseed, Plantings, & Walkways
· Outdoor Covered Living Space with Lighting, Gas Fireplace, & Decking
· 30-year Composition Roof & Metal Roof
· Black Round Gutters
· Sherwin Williams Paint Inside and Out
· Designer Light Fixtures in Entry, Front Elevation, Dining Room, & Kitchen Island (per plan)
Structure and Mechanical
· High Efficiency Gas Furnace
· 2-10 Home Buyers Warranty
· Tankless Natural Gas High Efficiency Water Heater
· Recessed Canned Lighting Throughout with LED Bulbs
Automation and Tech
· Nest 3 Learning Thermostat
· Ring Pro Doorbell with Motion Detection Video & 2-Way Audio
· Flat Screen TV Pre-Wire with Smurf Tube
· RG6 Cable Jacks in Select Rooms
· Cat 6 Networks Jacks in Master and Kitchen ( per plan )
· Convenient USB Charging Outlet in Select Locations
*Included features, availability, and amenities are subject to change at any time without notice or obligation. Specifications, colors, and sizes are approximate and will vary from the homes as built. Not all features available in all plans. Please consult Builder for specification details.
The Collection at Lake Lucerne - Plat Map





